The Long & The Short Of It
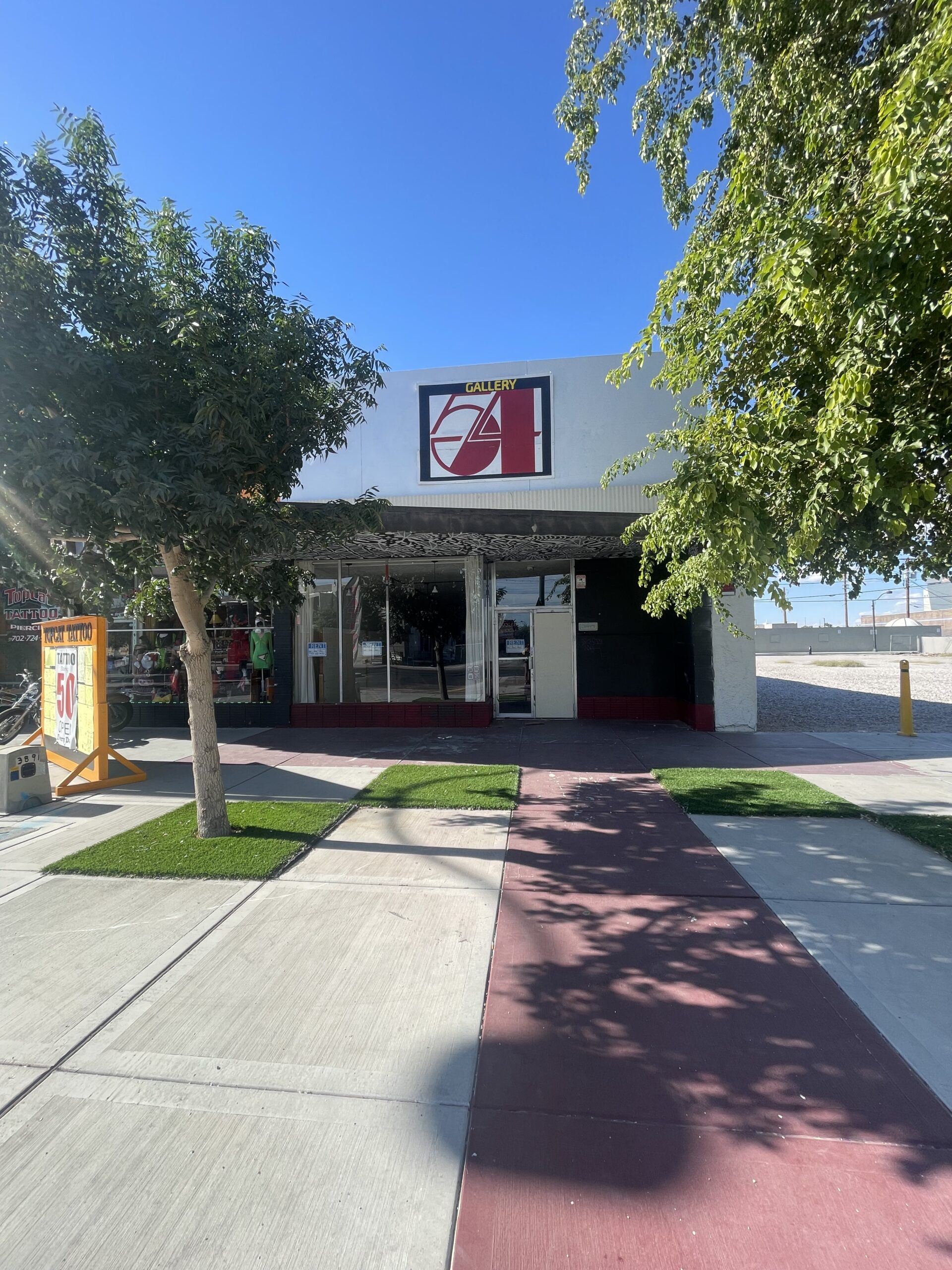
The Good, The Bad & The Ugly – Chronicling the inception of That Chapel Downtown
That Chapel Downtown… That Chapel…Downtown? It has been a journey and now that we are almost out of the ugly – we are seeing a light, a verrrry expensive light at the end of a verrrry long and surprising tunnel. Let’s get right into it!
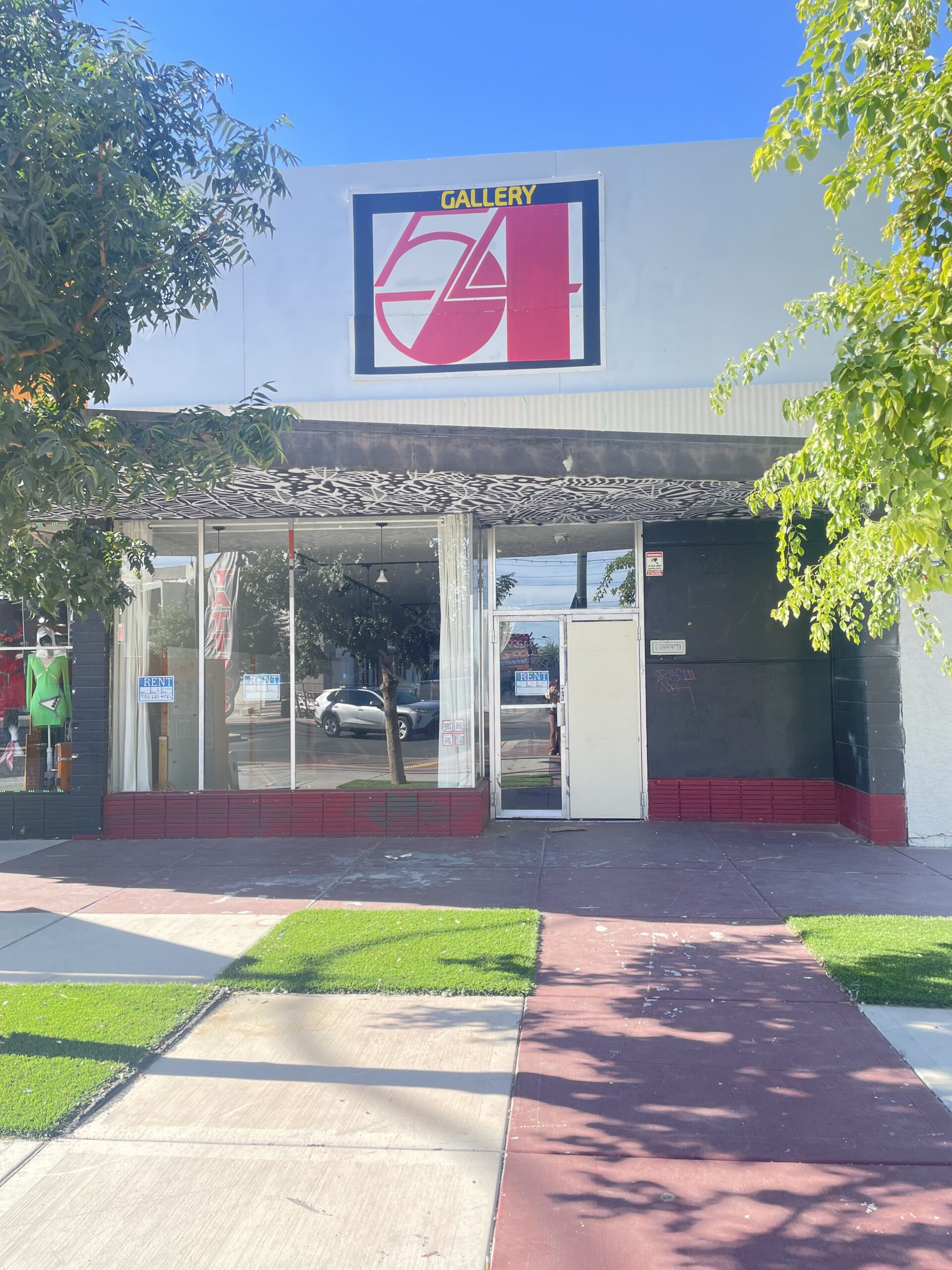
September 2023 – The beginning
We found the Chapel the second week of September. It took another month to finalize our lease… slight background on that – the building was in A MESS. Horrifically maintained (if at all) and had no HVAC. We were offered a pretty amazing terms on the lease and knew we definitely needed to put 40-50k into the roof, plumbing and electrical in addition to adding HVAC. We were in from the beginning, the location was too good to pass on.
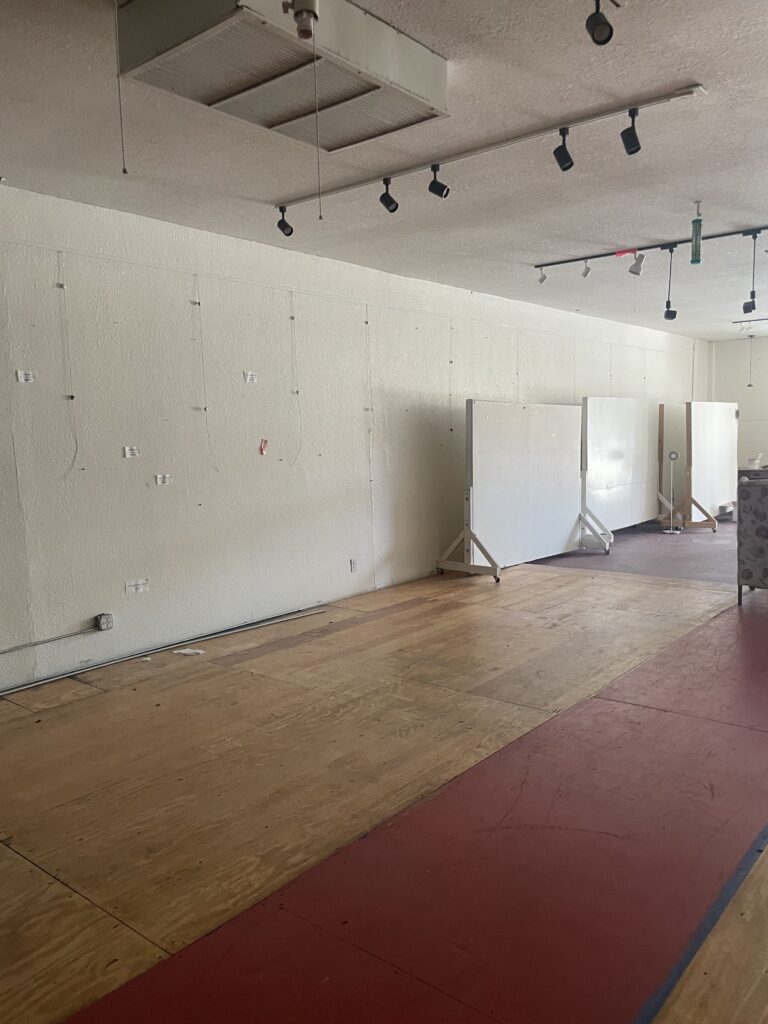
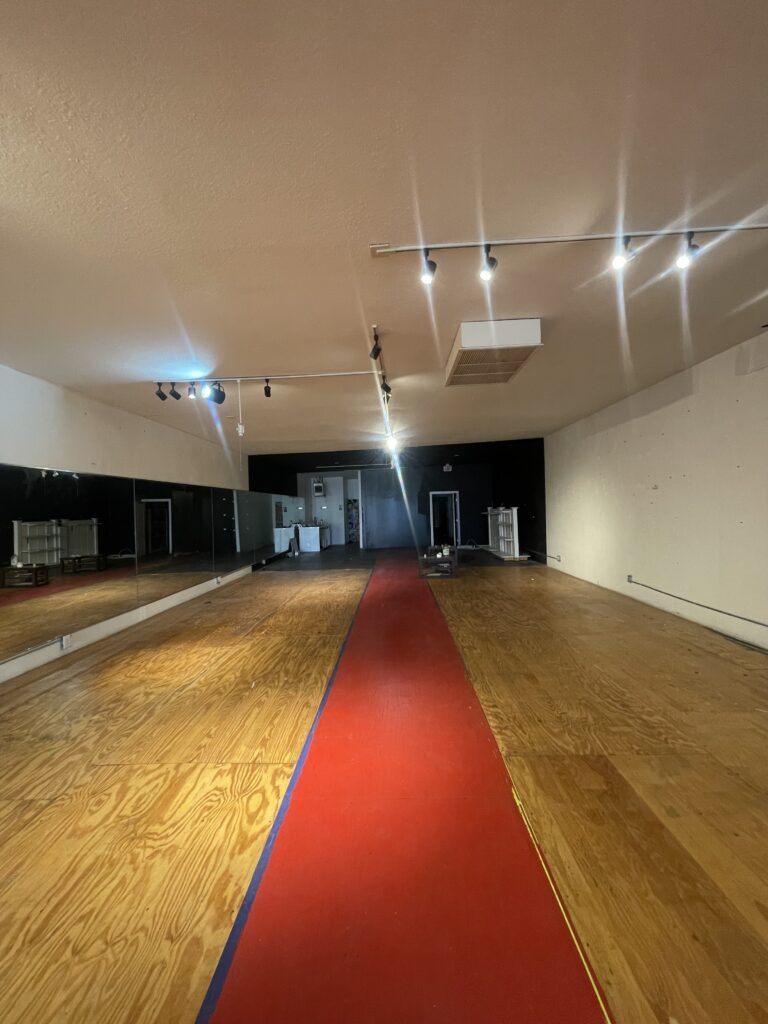
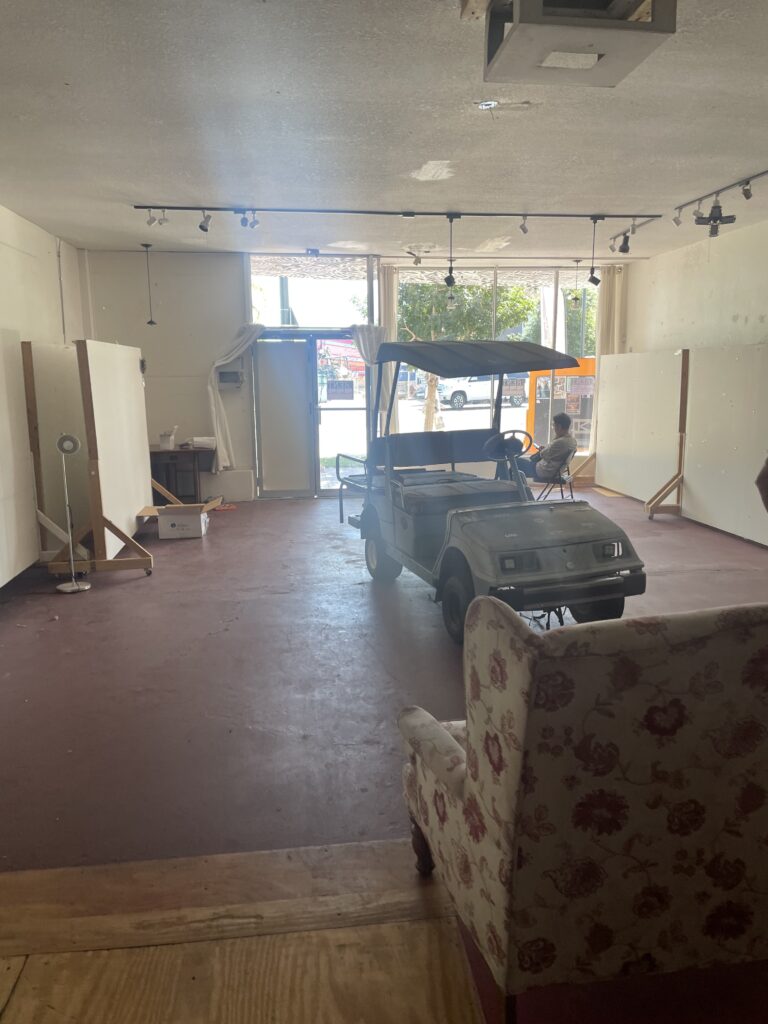
November 2023 – December 2023 Getting the team together
Once the lease was signed, deposit made – we reached out to the two companies we knew we wanted to work with on the Design & Contracting/Construction side. We scheduled the walkthroughs and more walkthroughs, had design calls and construction calls. After several calls and confirmations of the floor-plan, we decided to do 2 things:
1. Update and Design the entry, event space and front facing bathroom
2. Update all electrical/plumbing to code (even though we didn’t have to- but SAFETY)
These tenant improvements seemed simple enough and while our Contractors urged us to have permits pulled, we believed we could get it done to code without involving the POWERS THAT BE and if we got flagged, will have already been doing what we needed. (Maybe, I watched too much Vanderpump Rules). ** hindsight** I should have probably smelled something when the landlord urged me NOT to apply for permits. I am sure he knew how bad the property was before renting it to us and knew the city wouldn’t grant the building anything other than condemnation with making the changes we are paying to make.
December 2023 – January 2024
After coming back from the Holiday break and reconnecting with the various teams – we started to notice more puddles on the floor -that weren’t there when we were doing walkthroughs… insert ominous horror movie music. Yup, there were major leaks – more than advertised by the Landlord. So we took the ceiling completely off. Even more- completed rotted beams/mold! Fast forwarding through all of the trauma for you – we found out we had to replace the ENTIRE ROOF and do a complete replacement of all electrical + add a new box! They found wires that were just sticking out of the roof and covered with a can. That was super fun and thrilling to learn. Luckily, we knew that was something the landlord had to at least cover half of.
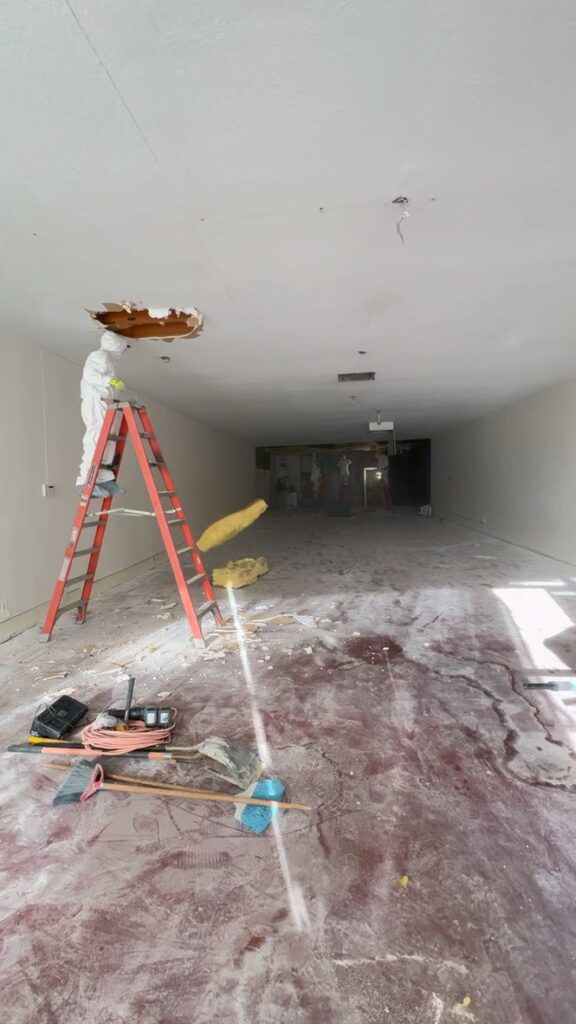
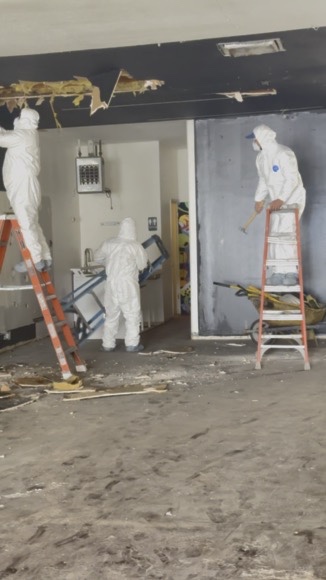
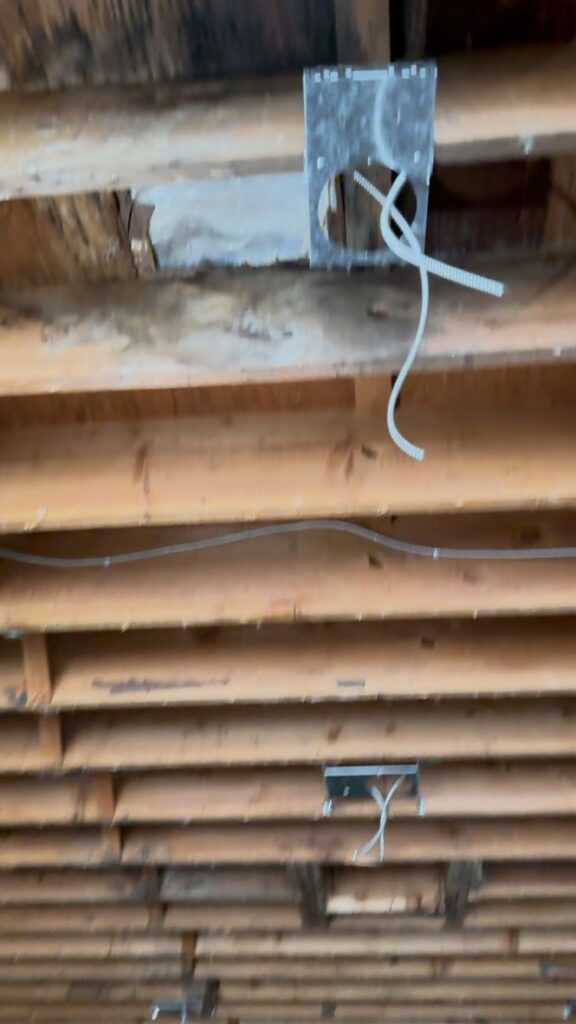
Our contractors were on it and scheduled so many appointments with different roofing companies to get us the best quotes possible! Fast forwarding through more trauma for you – not only did we have to pay for the entire roof of our unit, there was no roofing company (reputable) that would only roof one half of the entire property. Because of how badly the roof had been handled in the past and the “patch jobs” done over multiple decades – the ENTIRE EFFING ROOF HAD TO GO and we were the lucky inheritors of this ridiculous debt. After some tears, some colorful language and visits to feetfinder.com, we bit the bullet – made addendums to the lease (that as of May 30th, 2024 – are still negotiating – because UM, HOW?)
After this HUGE revelation – I decided we literally could not replace an entire roof (structural) without doing it by the book. SO we paused – had another BIG meeting and decided we had to pull permits and get the city involved…play the music again.
January 2024- February 2024
At this point we were 3 months from our original opening date. Everyone on our team is still optimistic with our timeline and now in a dead rush to get our Plans ready for submission. We used the engineers, architects and other contracted vendors through our Contracting company… we will get into that later. The plans are basically a very detailed and boring document listing out what tenant improvements we want to make in the chapel. What materials will be used, the size, shape, weight, color, etc… All of the measurements, the floor plans and then where electrical and plumbing is being placed. This all is based on codes and rules in place by the city (normal, just a shitty process).
Beginning of February – the plans have been submitted. With the help of a friend – we had them reviewed pretty quickly (in Permit World). They were rejected- because the Codes changed and a signature was not put down. The rest of the plans weren’t even looked at because of that. FUN!
Two weeks later the plans are ready for resubmission. My contact gets them looked at – not as quickly as the first time but BEGGARS CAN’T BE CHOOSERS. After making it through 2 of the many departments involved in the review – another rejection. These had to do with Structural concerns, capacity issues and water usage. All of the other departments automatically then also reject the submission. AMAZING!
March 2024
We are resigned to not hitting or desired opening date of April 1st. A few more tears, then back to work. The plans are about ready for resubmission when I get another horrific call. Bare with me while I explain this as best I can because construction, engineering and everything I am about to say – still makes no sense to me.
If you remember – our original two goals were to update the front half of the building and replace the entire roof. This left the other half of the property out of the scope of the project. We had submitted two rounds of plans with this in mind. With the newest rejection notes – we were asked to add the back part of the property into the scope and display the current floor plan along with any changes being made.
Ok – back to the part that still has me shaken. Not only do we have to replace the roof but now there are rotted joints and beams? These cost $1,000.00 per and to add the back into the scope, we need 23. AWESOME NEWS. Even better – there were 4-6 beams in the front should also be replaced. So $30k more + tens of thousands more in labor to an already HUGE Structural bill for a building that isn’t ours.
At this point – I was parked in front of Trader Joe’s and had a mini mental breakdown. At that point – we did not have the cash to make that big of a commitment and it felt really hopeless. My Dad passed away in September of 2023 ( a week before we found the Chapel). There were a lot of things I did wrong on the road to this Chapel. I replayed conversations of him yelling at me for not getting the roof properly checked before signing anything (DUH!) and agreeing to sign a triple net lease on a property that probably should have been condemned before we stepped foot into it. I also heard him say “if you knew you would have to spend $200,000.00 for this instead of $75,000.00 from the beginning, would it have changed your mind?” My answer was and is a quick NO. And his response would have been, first a chuckle only a few people know – and then “then, stop crying and get it done.”
And that’s what we did. We secured a loan, added more financing, I booked a few extra weddings and had some help from amazing friends. You live and you learn. And nothing worth it – is easy. These lines have become mantras as we continue on with the Chapel.
April – May 2024
After what I like to call, Menty B March – April came in with great energy! I had let go of opening in April and May and June was “looking good.” The plans were ready for the 3rd submission. I was told we were good to go! All of the concerns had been addressed. My consultant had bowed out at this point and I took over calling and emailing almost every plan reviewer and number listed on the City Planning employee list. I even went as far as reaching out to Congresswoman Diaz! That day – I received a call from one of the department heads for the review – he was not surprisingly confused why I had a Congresswoman and several of his co-workers calling and asking about That Chapel Downtown’s permits. LOL.
From that connection, things were going smoothly. A meeting with the plan reviewer/s was set for two days and if our plans were correct- would be passed through! During those 2 days, fire stuck to their word and approved as well as 2 other departments! The day comes – the call starts. The structural reviewer says that there are still several things that were not addressed from the previous comments… Plans DENIED. To say that I lost it – is an understatement. No tears this time. Complete rage.
I started to reach out to completely different and unrelated contacts from my contractor. I reached out to Las Vegas Civil Engineering and was contacted almost immediately. I laid out what was happening and what had been happening – sent over everything I had. I had been told by the consultant that whoever was doing my plans was not cutting it. I did not want to believe it – it’s always easy for one guy to point fingers at the other guy. I also don’t know what either guy is talking about. Joe, one of the Civil Engineers for LVCE was so helpful and informative for days walking me through my options.
What I learned – my original anger was directed at the city for making the permit process “impossible” and for all of the comments on the plans. Once I actually connected with real people, I learned from them, my consultant and LVCE – what I was experiencing was not OK and that my plans looked “copy & pasted from other projects.” Changing Engineers and the entire plan team is not recommended or cost effective or time efficient. These things were clear and explained to me. With no actual opening date in site and closing the bookings until Late Summer 2024 gave me freedom to make clearer decisions without a looming deadline. I had to weigh my options.
1. Continue on with the current Engineers/Architects – delays, vacations, extreme wait times for simple requests, inaccurate submissions with minute mistakes costing me time and money – no actual communication with any of the plan creators. If I continue on with them and have them go back to the chapel – get the correct measurements/elevations to properly represent the back portion of the property into the scope of the project and they STILL get it wrong AGAIN – I will have to be institutionalized AND we would be further behind and even more in debt. While it wouldn’t cost me anything additional (financially) to go this route – another mistake would cost another month and be wrong again most likely.
OR
2. We end work with the first group and switch completely over to LVCE. This would be starting from scratch – his guys would go in, get measurement, photos, elevations. Literally ground zero. These are the
“big guys” in Engineering. What they would do for me, is below them LOL. I had no doubt, they would get it done and do it right the first time – mainly because Joey just gave off BPE – “big permit energy.”
After puking, lighting some incense, checking my feetfinder.com account and a long 24-hour fight with heartburn, made the decision to switch to LVCE.
Mid May 2024
So $40,000.00 later… things started to move QUICKLY. It was a hefty fee – $26k for the entire project completion within 20 days and because I have already waited long enough – $14k more to expedite that process to 10 days. What we lost to the first company for the plans (we could not use) was LVCE’s deposit LOL.
The change was instant and noticeable. All documents and information already collected was sent over from the first company. Site tours were scheduled for the following Tuesday & Wednesday! The biggest the change I noticed first – I was consulted with from the beginning. I told Joey want I wanted but also was very clear and said “please make the drawings reflect what permitting wants 100% then I will go in and make changes based on that.”
Current Day May 30th, 2024
We are coming up on day 10 (June 3rd). They are ahead of schedule and I made a few changes to keep us from having to spend another 20k+ on plumbing. The plans that will get us approved, require a few more additions ($$$$) but they have to get done and it is what it is!
Once the plans are ready, we have our extremely helpful contacts within the Review Process and a great team in LVCE. Staying positive and hopeful that the schedule below stays true.
Perfect Scenario Chapel Timeline:
Plans Accepted: June 24th!!!
Reviewed plans and made sure we had out shit together!
Demo & Framing: July 15th Complete
Roofing & HVAC: August 1st-August 10th
Mechanical, Electrical & Plumbing: August 10th -August 18th
Rough In Walkthrough: August 20th
Insulation – August 20th-22nd
Walkthrough 2 – to check that our insulation is to code – August 25th
Drywall & Ceilings: August 25th-August 31st
Tiling & Painting/Exterior: September 2nd – 15th
Flooring: September 5th – 10th
Installation, Fixtures & Lighting: September 10th-September 20th
Final Walkthrough: September 25th
Details & Industry Opening: October 1st, 2024
Reality
We would be dense to believe the schedule above is exactly what is going to happen. We really are practicing “stressing about what we can control.” This is something we have no control over but did want to be as transparent as possible. This blog was a lot of rambling and probably more therapeutic to me to have this shit show documented.
Silver Linings
There is always a bright-side to everything. The delays in opening have allowed more time to develop our packages, plan out inventory, future ceremony sets and get our liquor permit!! With all of the additional time we had waiting, we started the process for our SUP and got business licenses to be a chapel, photography studio and… a banquet hall!
So thank you for getting through this therapy session and thank you so much for being patient with us.
We cannot wait to start updating you more on socials once construction begins!
We cannot wait to see you at That Chapel Downtown!
Love,
Lindsay & Julia
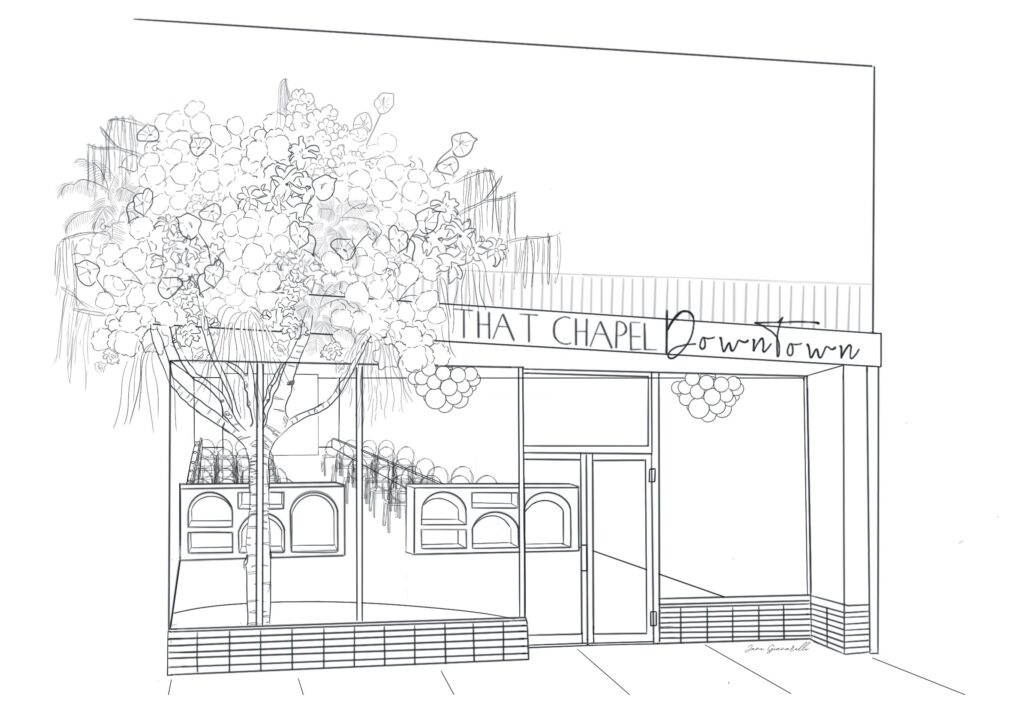
Be the first to comment